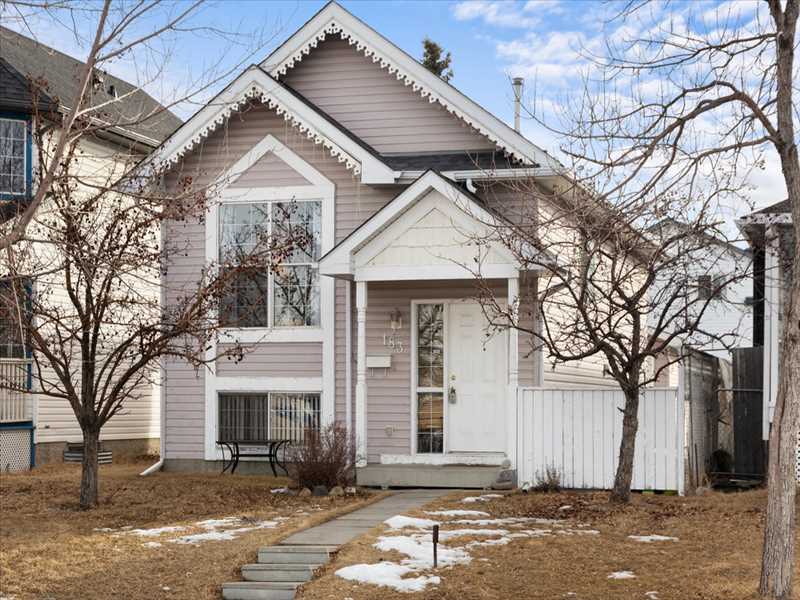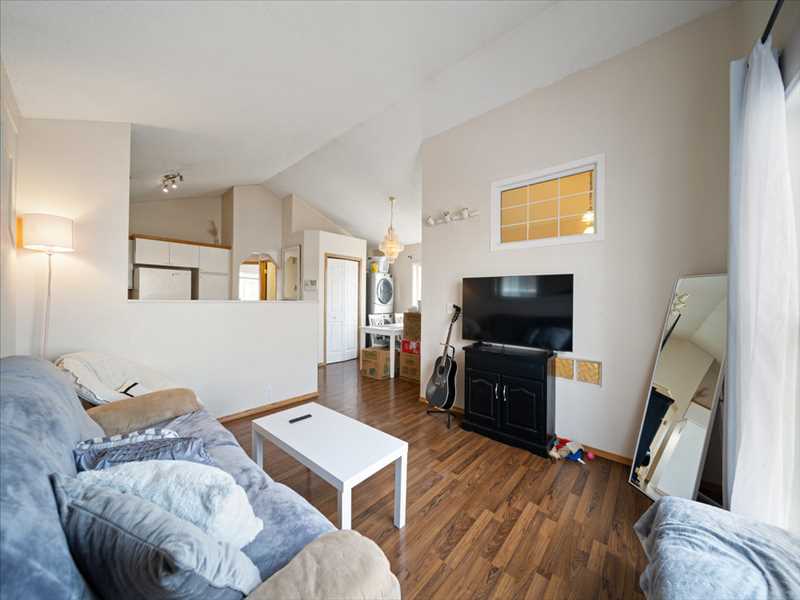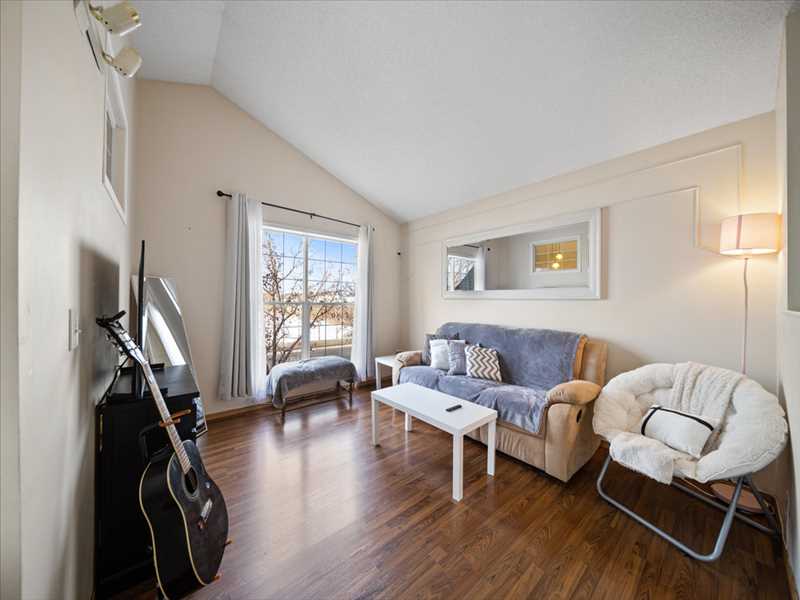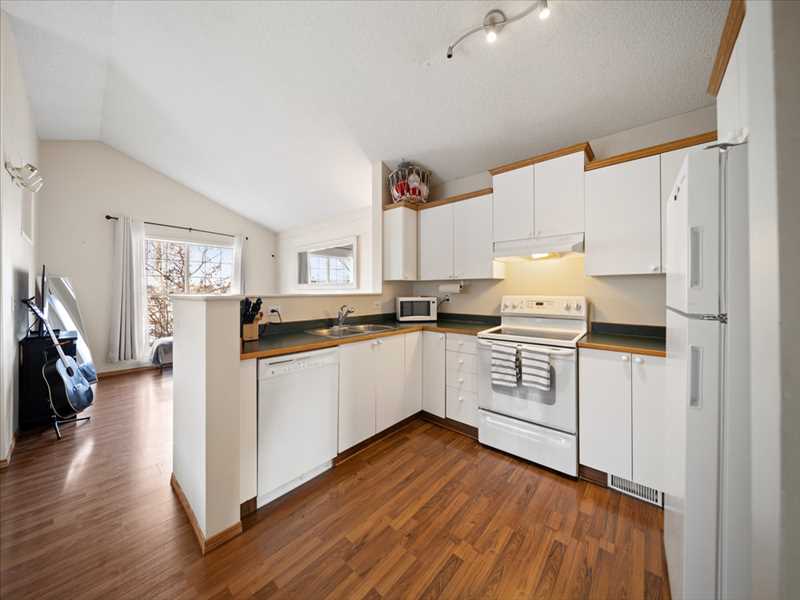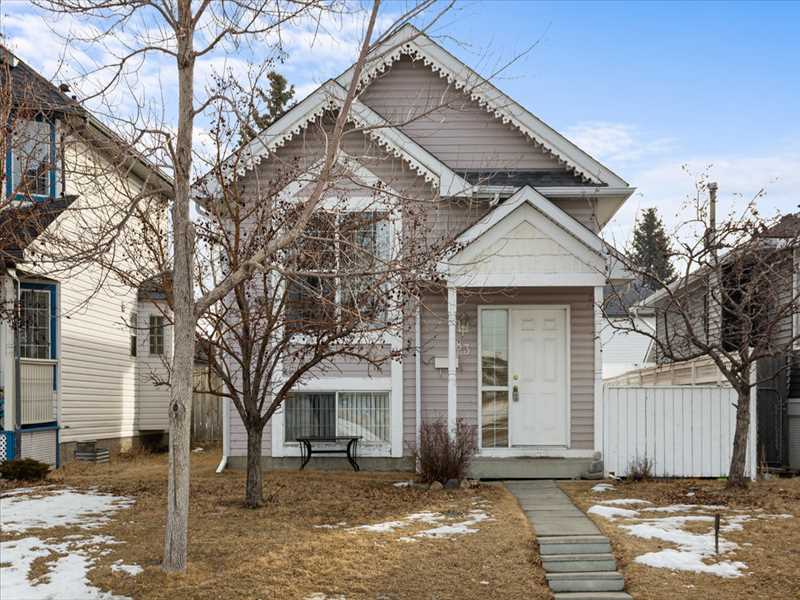
| Buy this home and we will buy yours! Guaranteed! | |
| 183 Martin Crossing Park NE Calgary AB | |
| Price | $ 399,000 |
| Listing ID | |
| Status | Featured |
| Property Type | Single Family Home |
| Beds | 4 |
| Baths | 2 |
Description
Come be a part of the established NE community of Martindale. This cosy 1,438 sq. ft. 4-bdrm, 2-bath home could be the start of a whole new future. A foyer directs you to the main floor where you will find an open area floor plan with vaulted ceiling and a profusion of natural light from the large west -facing LR window. Gleaming laminate hardwood floors throughout this level add to the expansive ambience. The adjoining casual dining area also benefits from a large window and a closet/laundry area provides the advantage of more storage space. The kitchen has modern white cabinets and appliances and offers plenty of counter space for cooking convenience. The primary and second bedrooms are carpeted and each have ample closet space and share a 4-piece bath. A fully finished basement is carpeted with the exception of the tiled kitchen and 3-piece bath. The supplemental bedroom on this level is large and very bright and welcoming as is the family room/kitchen combination. An additional room could serve as a 4th bedroom, den or a home office. The laundry/utility room and a huge storage area complete this level. The east-facing back yard is fenced and could be an ideal location for a garden. An oversized detached double garage can be accessed from the paved back lane. This home would be ideal for a growing family as it is located directly across the street from the Martindale Park/Playground and Community Association. It is near K-6 and high schools and transit. There is easy access to Stoney and Metis Trails, 64th Avenue NE and shopping, restaurants etc. on Falconridge Boulevard as well as the Genesis Centre and the Calgary International Airport. Call and book your showing today.
Listed By:
Sergey Korostensky
Comox Realty Group Inc.
(587) 319-0142
