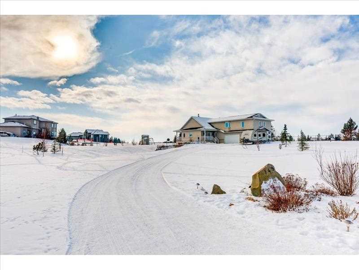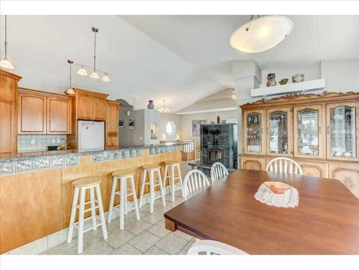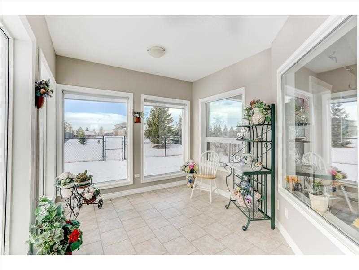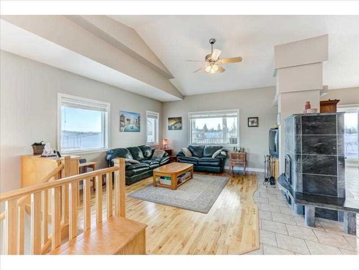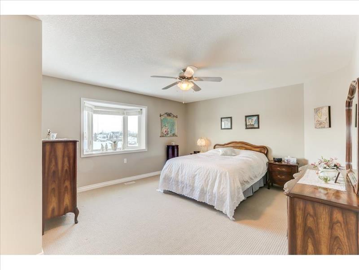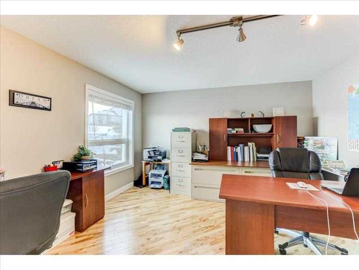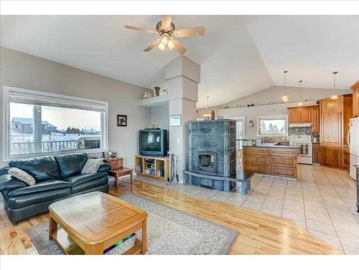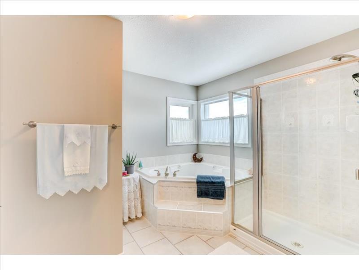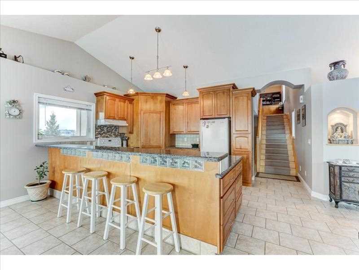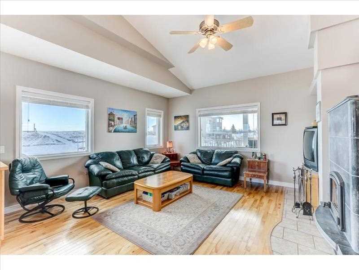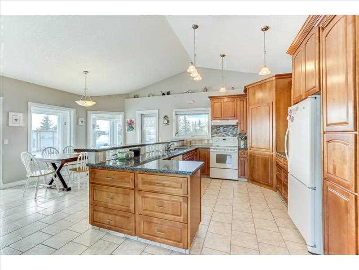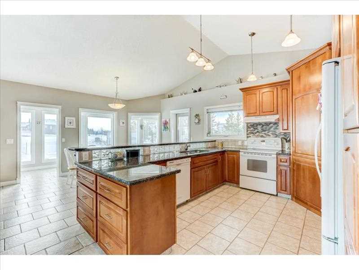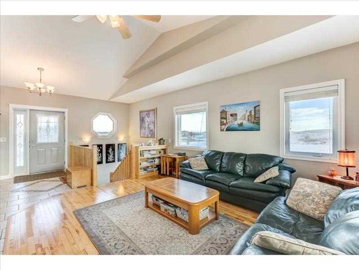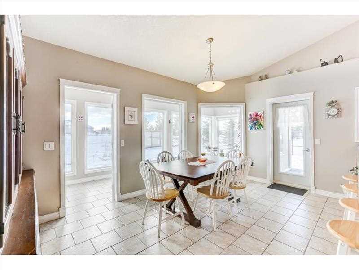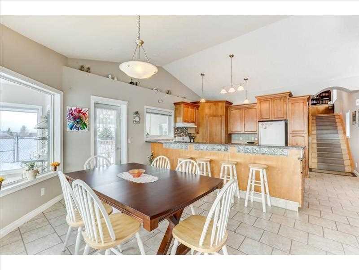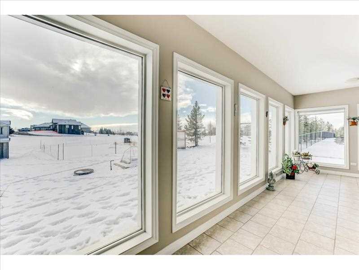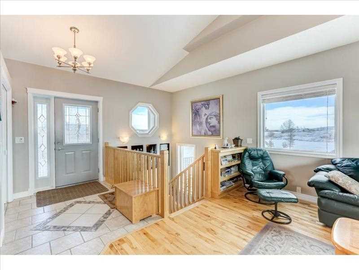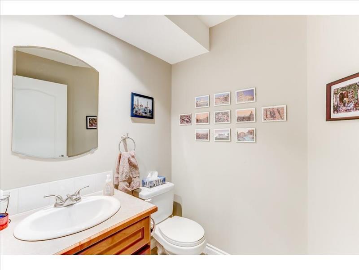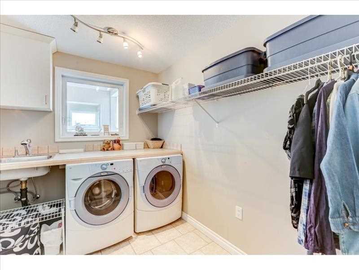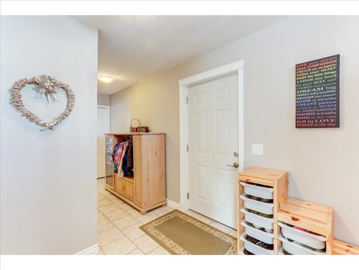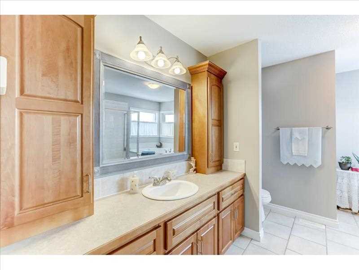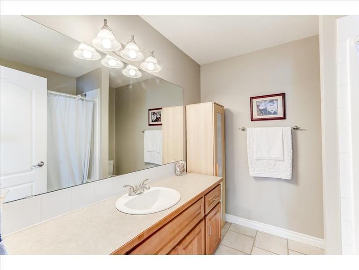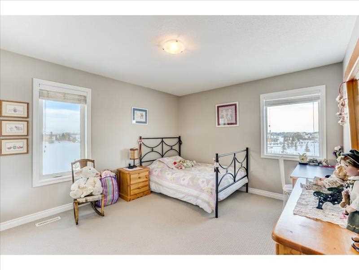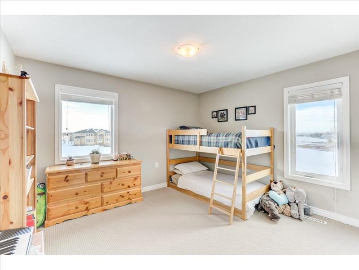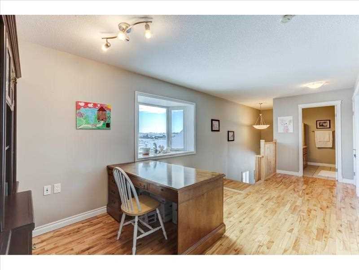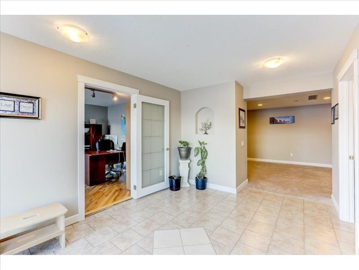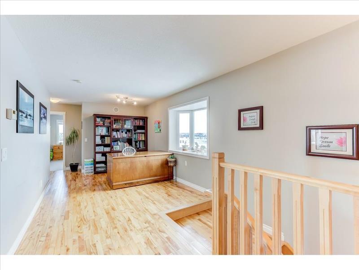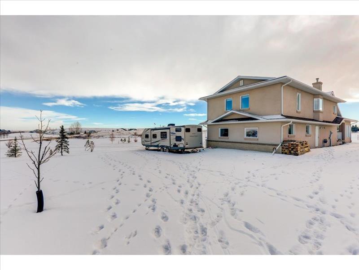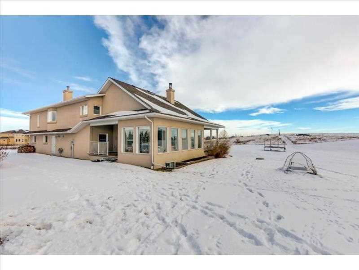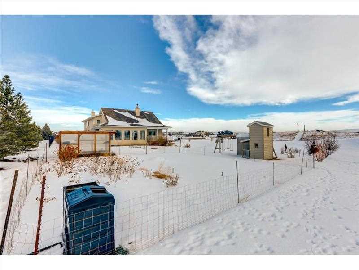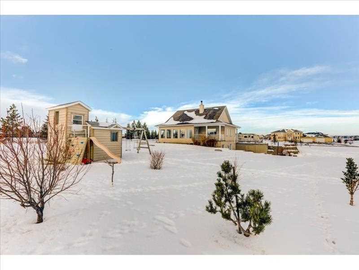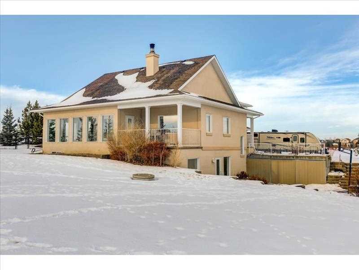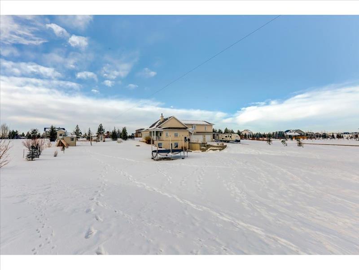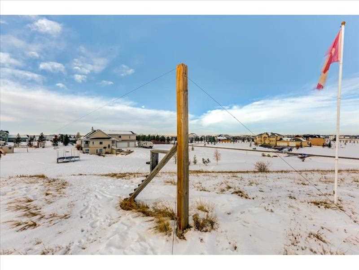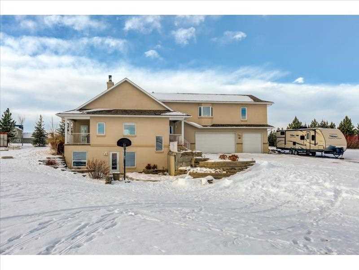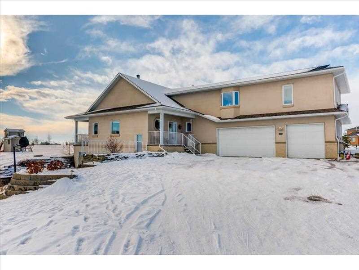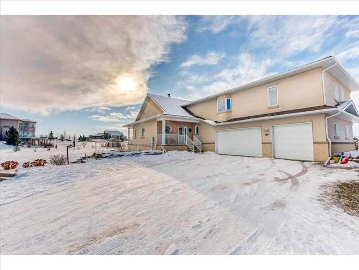$869,000 149 SHARP HILL DR Balzac T0M0E0
3 |
4 |
2293 Sq Feet
Listing ID
#C4162625
Property Type
Single Family Home
Description
Outstanding WALK-OUT, Country living with CITY conveniences on a 2,37 acres lot, 5 minutes drive to Cross Iron Mills Mall. Over 3700 sq ft of developed space! HIGH ENERGY EFFICIENCY ICF concrete walls R-50 walls, R-50+ attic, passive-solar sun room, SOAPSTONE WOOD STOVE and TRIPLE pane lowE windows. CUSTOM MAPLE Kitchen with granite countertop and large eating bar, Maple railings and built-ins. Large Office space, with spectacular view; Master bedroom opens to a 4 piece ensuite. This home heated with hydronic/radiant in-floor heating, forced air fan coil, and a wood stove! Paving stone patio & custom stone steps.Triple heated attached garage and large open driveway complete this package. This meticulously maintained property has vegetable garden, two story playhouse and shed combo, 200 ft Zipline and Cedar Greenhouse, and a 5ftx 20ft storage shed. Other features are VAULTED ceiling, custom maple woodwork, open floor plan. CLICK ADDITIONAL REMARKS TO SEE MORE Super energy efficient home has it all - den, Flex room, Rec room, Utility room and great PASSIVE SOLAR sunroom with breath taking view! Landscaped with flower beds and large, custom walkout patio with stone steps; Low maintenance exterior; ICF construction to the roof (equivalent to R-50 wood frame construction); Exterior acrylic stucco/brick; Walkout basement with paving stone patio & custom stone steps, flower beds, and 5' x 20' storage shed; Garden plot (45ft x 45ft), landscaped w/fruit (goji, saskatoons, raspberries, etc) and assorted trees, 1 acre+/- berm with native grasses (berm creates privacy); Septic tank with alarm system; Underground holding tank for collecting rain water (1500 gallon); Boiler room (boiler, central vacuum system, HRV); Under stairs storage area (main and basement levels); Ensuite Bathroom with walk-in-closet, jetted corner tub and 4x3 shower; Rough-in plumbing for wet-bar; Gas lines run to the stove, dryer, and both decks Ready for quick possession! Priced for a quick sale!Basement Development Finished Basement Features Walk out Basement Type Full (Finished) Bathrooms (Partial) 1 Bathrooms (Total) 4 Bedrooms - Above Grade 3 Bedrooms - Below Grade 2 Exterior Finish Asphalt, Stone, Stucco Floor Space 2293 sqft Heating Type Forced air, Radiant heat, Stove Style Detached
Room Features
Level Type Dimensions Upper Level Master bedroom 14'4" x 13'10" Upper Level Bedroom 12'4" x 11'0" Upper Level Bedroom 12'2" x 11'5" Basement
Listed By:Sergey Korostensky Comox Realty Group Inc. (587) 319-0142
Contact Agent
By providing a phone number, you give us permission to call you in response to this request, even if this phone number is in the State and/or National Do Not Call Registry.
Direct link:
https://www.greatcalgarylistings.com/mylistings/direct/f23a55b77460bea7
All real estate listing information on this page is sourced, posted, and maintained by the agent(s) operating this website.





