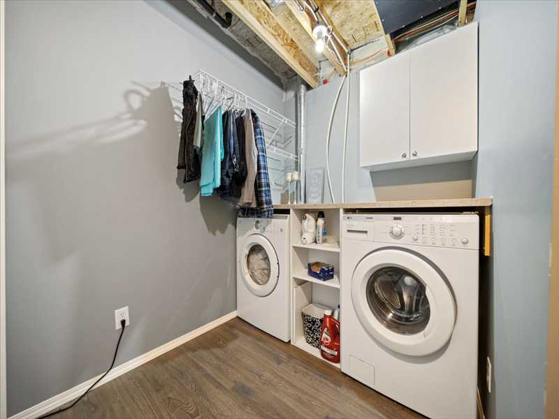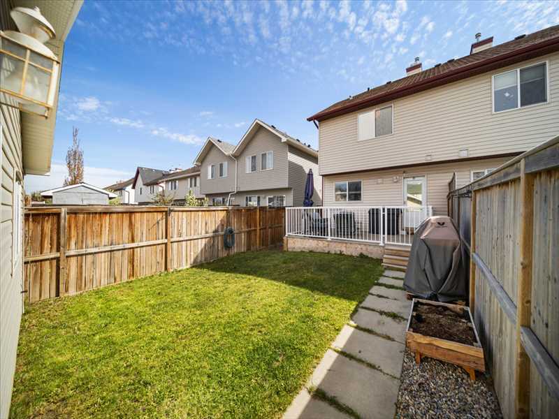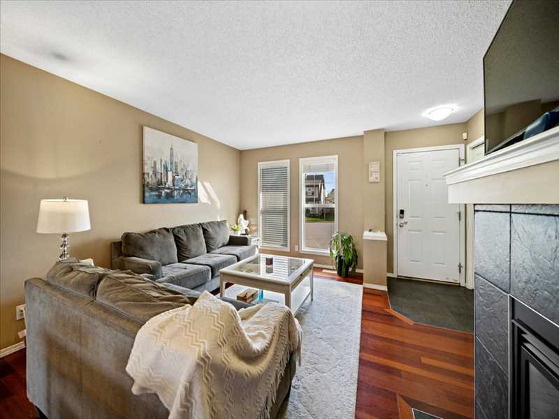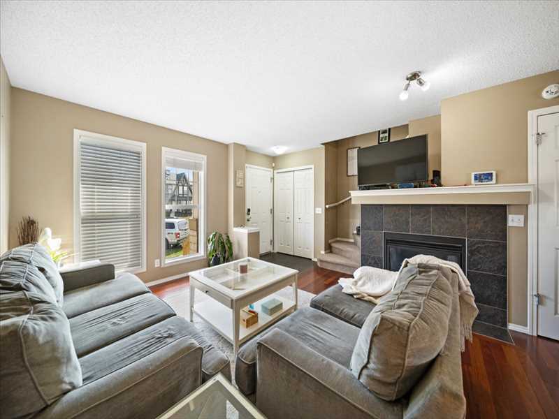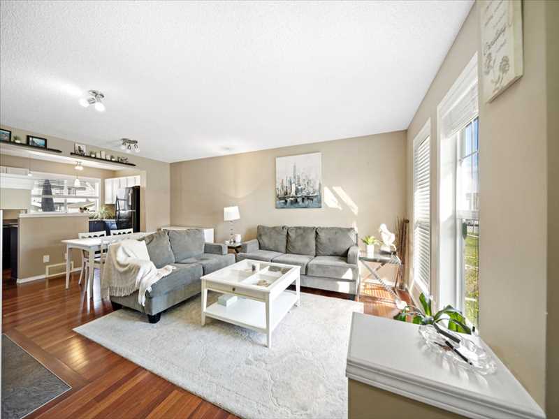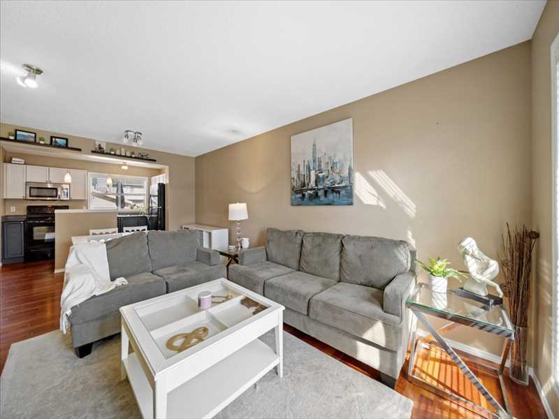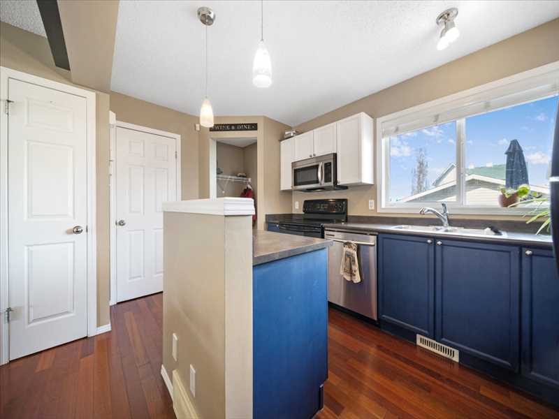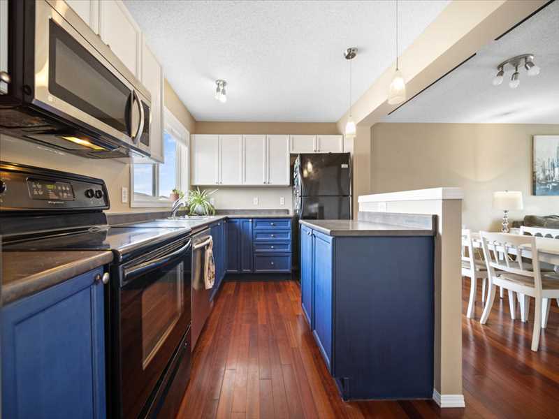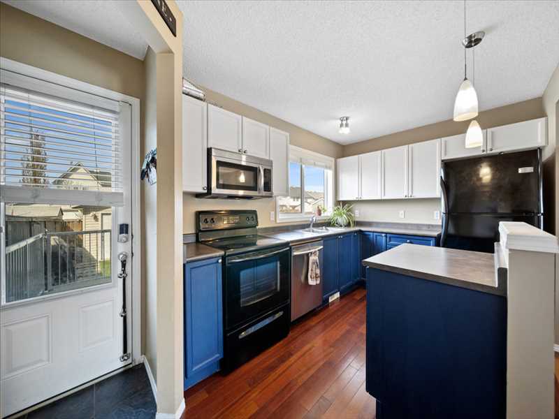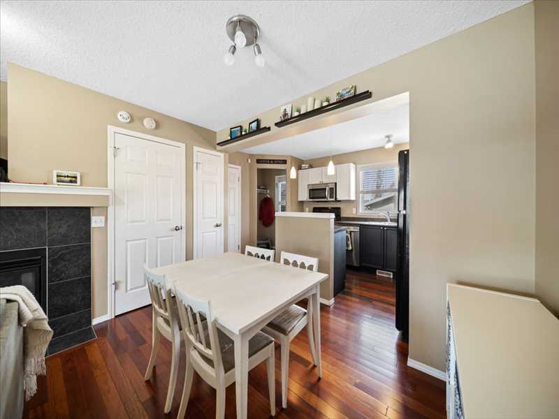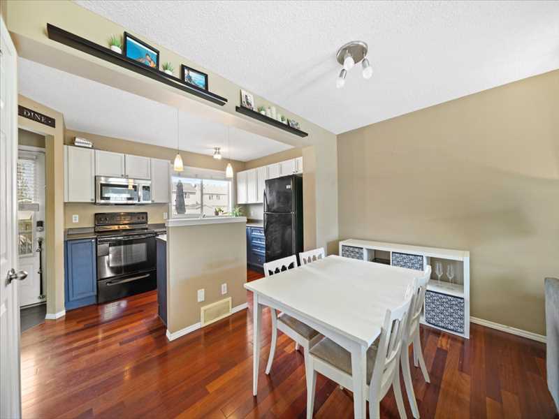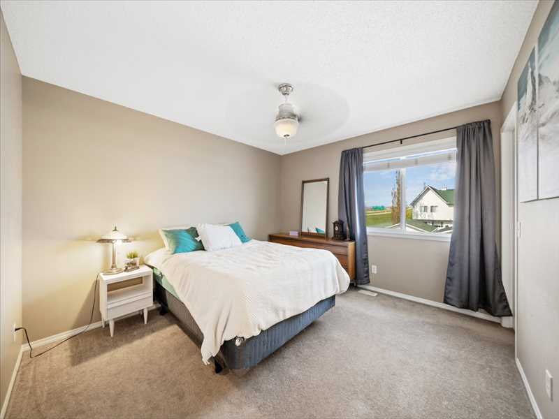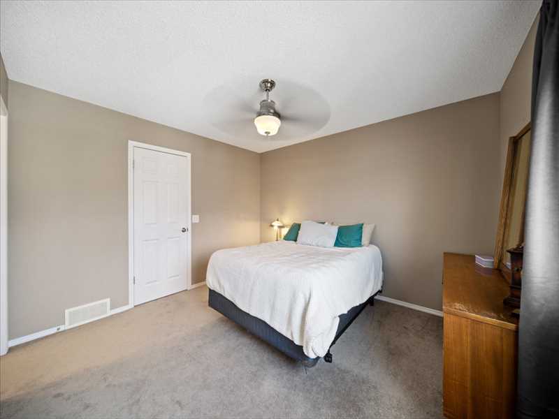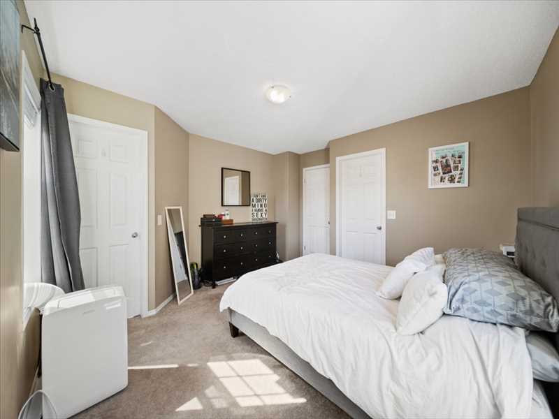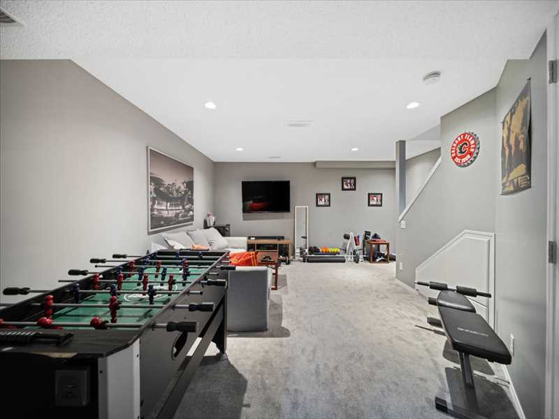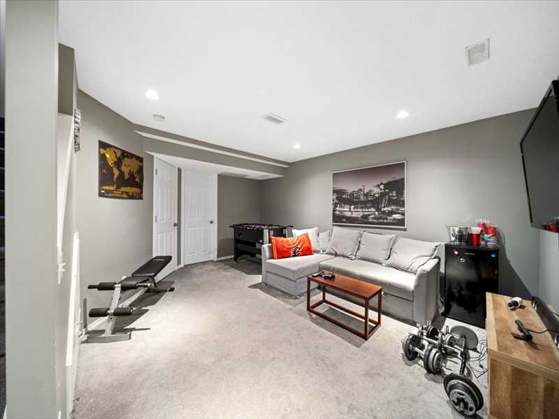Buy this home and we will buy yours! Guaranteed!
$389,000 345 Elgin Point SE Calgary AB T2Z 4Z9
1050 Sq Feet
Status
Featured
Property Type
Single Family Home
Description
Tucked away on a tranquil cul de sac in the SE community of McKenzie Towne this uniquely designed total living space of 1,462 sq. ft., two-storey, 3 bdrm, 2.5 bath duplex needs someone to call it home. This is a splendidly lit, open-concept home with lustrous hardwood floors throughout the main level. A west-facing kitchen window and east-facing LR windows bring in an abundance of natural light and add to the overall spaciousness of the main living area. The kitchen features modern white and blue cabinetry, laminate countertops, black fridge and stove, stainless dishwasher and OTR microwave and an island for supplemental workspace. The dining/LR area share the advantage of a handsome gas fireplace and a handy updated 2 pc. bath completes this level. The second floor presents with two very large, carpeted bedrooms, each with their own tiled 4 pc. ensuite and generously proportioned walk-in closets – the ultimate in convenience. The lower level has recently been fully finished with carpeting and attractive neutral colours. It features a substantial rec room, an additional bedroom and a laundry/utility area. Walk out to the west-facing, fenced back yard via the kitchen and have the use of the railed, roomy wooden deck for summer bbqs and entertaining. A double detached insulated garage, accessed from the back lane, has a 220 V power supply and could be home to the budding handyman and all those DIY projects. Conveniently close to Stoney and Deerfoot Trails, 52nd Street SE and the plethora of shopping and restaurants located on 130 Avenue SE as well as numerous public and Catholic schools (K-6, 4-9), playgrounds, daycare, Inverness Pond, the South Health Campus and transit makes this an ideal catch for the future homeowner. Call to schedule a tour today.
Listed By:Sergey Korostensky Comox Realty Group Inc. (587) 319-0142
Contact Agent
By providing a phone number, you give us permission to call you in response to this request, even if this phone number is in the State and/or National Do Not Call Registry.
Direct link:
https://www.greatcalgarylistings.com/internallistings/direct/91b9d626a12a2104
All real estate listing information on this page is sourced, posted, and maintained by the agent(s) operating this website.





