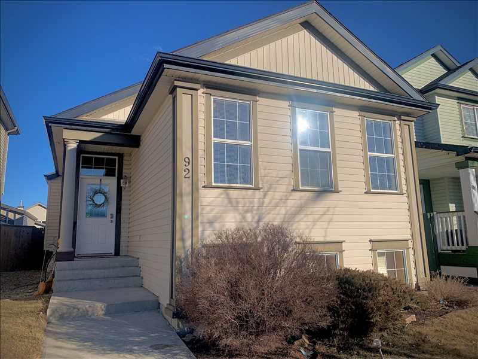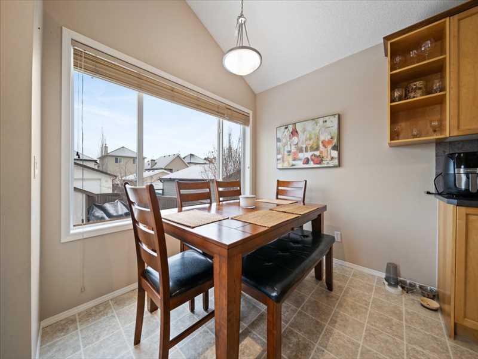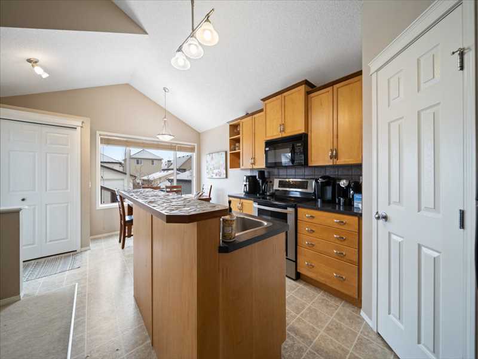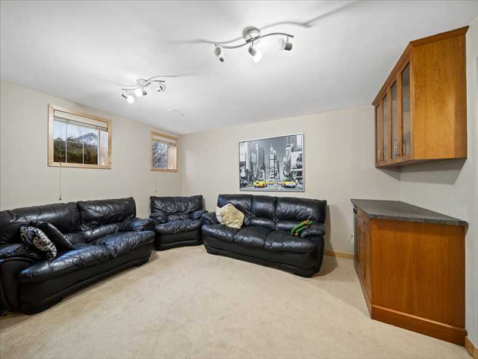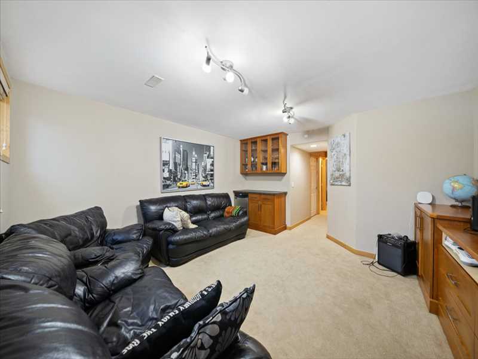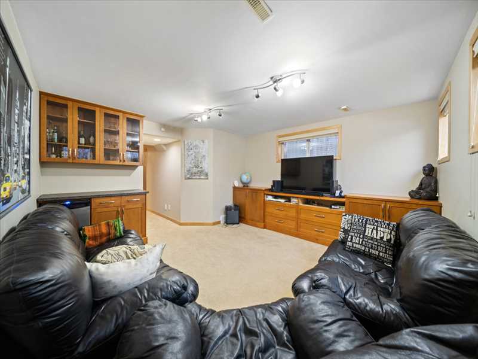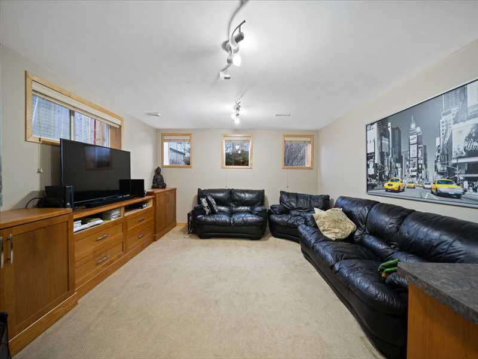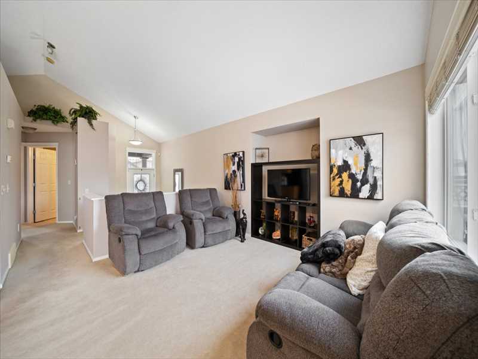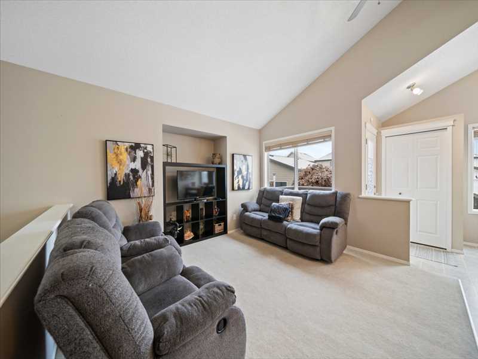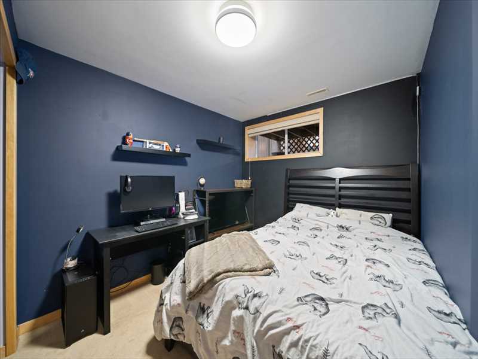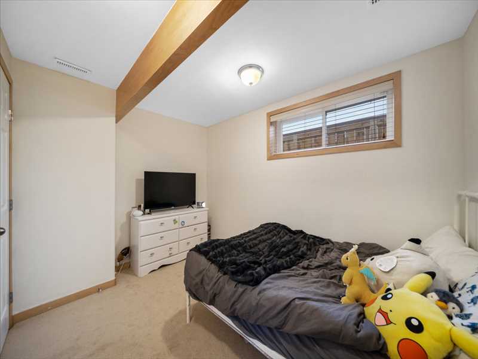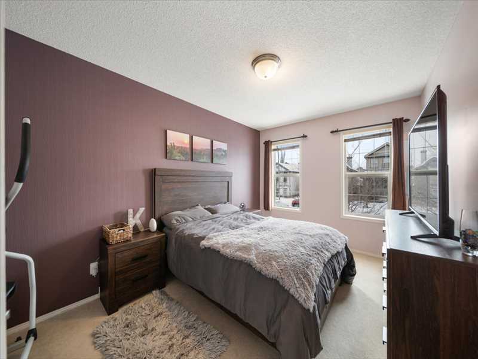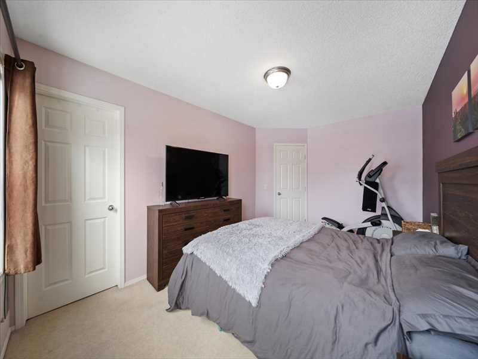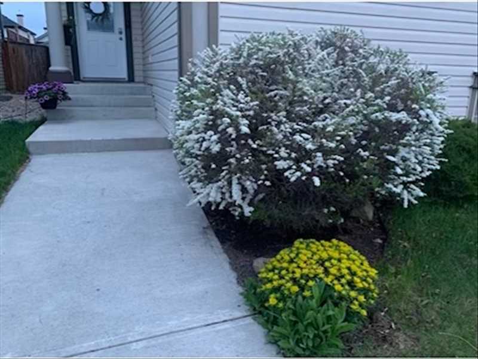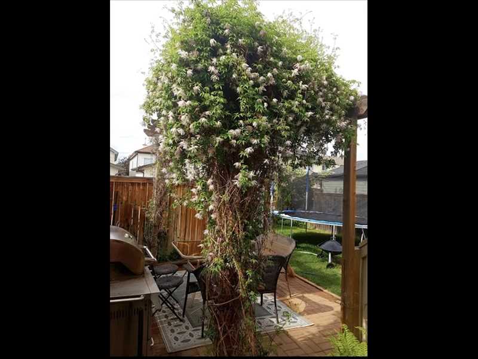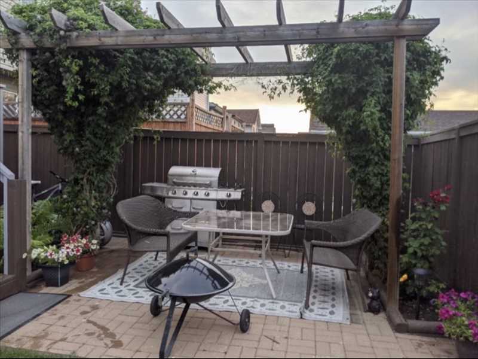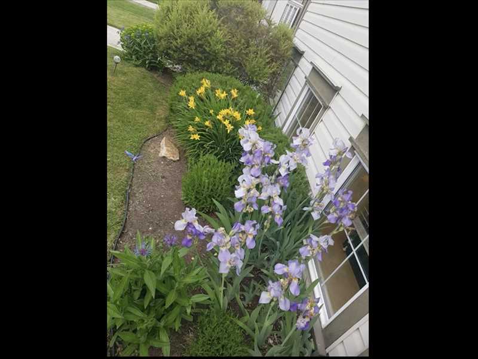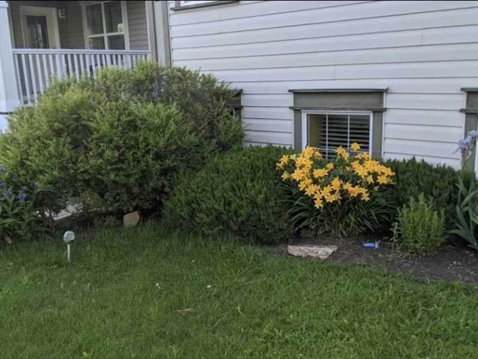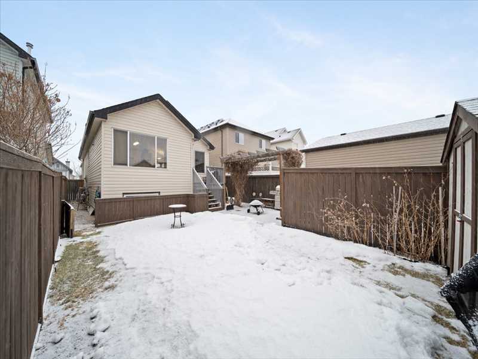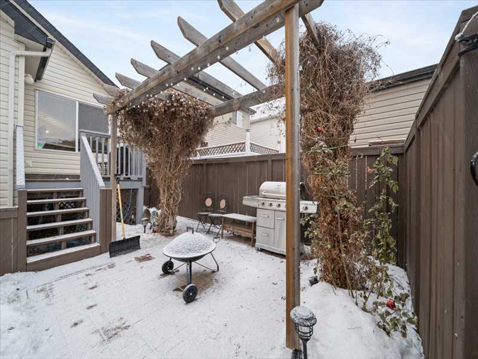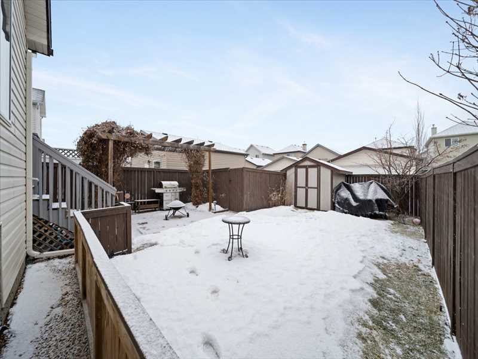Buy this home and we will buy yours! Guaranteed!
$459,900 92 Evermeadow Manor SW Calgary AB T2Y 4W8
4 |
2 |
939 Sq Feet
Status
Featured
Property Type
Single Family Home
Description
Looks can be deceiving! This well-maintained, thoughtfully laid out 4-bdrm, 2-bath 1600 sq. ft bi-level in the SW, family-friendly community of Evergreen packs a punch. The carpeted, open-area main floor shows off a vaulted ceiling in the living room and makes full use of an abundance of natural light. The adjacent tiled kitchen/dining area has maple cabinets, an easily accessible pantry and an island with a double sink. Again, this area is flooded with natural light making the whole main floor bright and cheery. Two amply sized carpeted and well-lit bedrooms with large closets and a modern 4-piece bath complete the main floor. The fully finished carpeted basement is light, bright, spacious and welcoming due to the numerous large south-facing windows. Two sizeable bedrooms and a substantial common area with a built-in bar and mini fridge could be utilized as a family/entertainment room, a home gym or would be suitable for a home office/business as well. A modern 3-piece bathroom and laundry/storage area finish the lower level. A fully fenced, intimate and professionally landscaped back yard featuring a dog run, brick patio and pergola would be fabulous for those summer evening barbeques with family and friends. A storage shed and a large, gravelled parking pad are available as is on-street parking. This home is close to Fish Creek Park to the north and to a world-class, equine facility, Spruce Meadows, to the south. It is in close proximity to major thoroughfares i.e. Stoney Trail, MacLeod Trail, James Mckevitt Road and the newly-built Ring Road enabling access to downtown in 15 minutes. As well, it is conveniently close to playgrounds, daycares, a K-6 Catholic School, a public junior high and a shopping centre with a large Costco making it a perfectly desirable package for potential homeowners.
Listed By:Sergey Korostensky Comox Realty Group Inc. (587) 319-0142
Contact Agent
By providing a phone number, you give us permission to call you in response to this request, even if this phone number is in the State and/or National Do Not Call Registry.
Direct link:
https://www.greatcalgarylistings.com/internallistings/direct/2739744c80db5da5
All real estate listing information on this page is sourced, posted, and maintained by the agent(s) operating this website.





